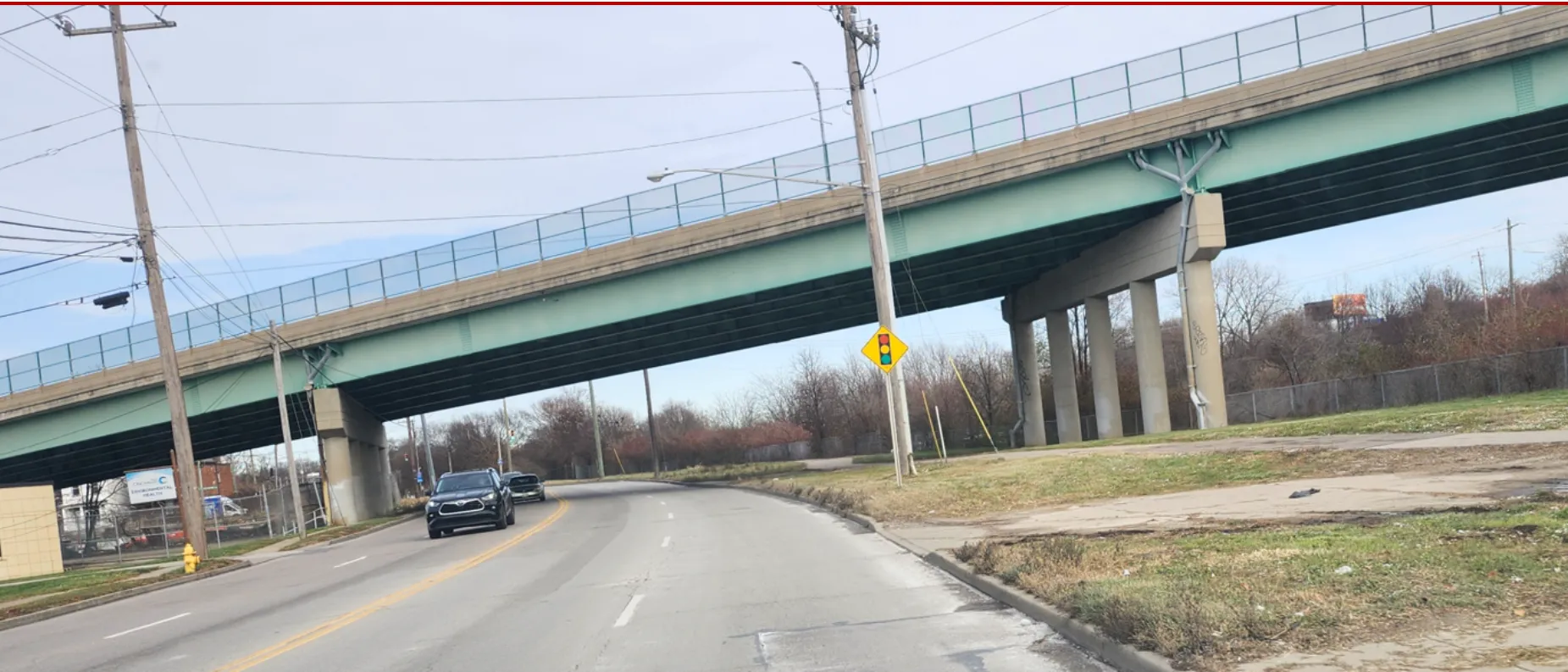The State DOT’s Differences on the Order of Contract Plan Sheets

From cost estimating to project scheduling, and other project control discussions.
This table compares the formats of arranging contract plan sheets by a few State DOTs
Typical Order of Contract Plan Sheets
| State of Ohio DOT | State of Louisiana DOT | State of Iowa DOT | State of Texas DOT |
|---|---|---|---|
| Title Sheet | 1. Title Sheet | Title Sheets | |
| Schematic Plan | 2. Typical Section Sheets | Typical Cross Sections and Details | I. General |
| Typical Sections | 3. Summary Sheets | Quantities and General Information | II. Traffic Control Plan |
| General Notes | 4. Plan/Profile Sheets | Drainage Structure Quantities Tabulations | III. Roadway Details |
| Maintenance of Traffic (Notes and Plan Details) | 5. Storm Sewer Plan/Profile Sheets | Geotechnical Quantities Tabulations | IV. Retaining Wall Details |
| General Summary | 6. Reference Points and Bench Mark Elevations Sheets | Mainline Plan and Profile Sheets | V. Drainage Details |
| Subsummaries | 7. Existing Drainage Map | Side Road Plan and Profile Sheets | VI. Utilities |
| Calculations | 8. Design Drainage Map | Drainage channel and dike plan and profile sheets | VII. Bridges |
| Project Site Plan | 9. Summary Of Drainage Structures Sheets | Detour Pavement, Temporary Pavement Sheets | VIII. Traffic Items |
| Plan & Profile (Mainline) | 10. Special Detail Sheets | Survey Sheets | IX. Railroad |
| Plan & Profile (Side Roads, ramps, etc.) | 11. Geometric Layout Sheets | Right-of-Way Sheets | X. Environmental Issues |
| Cross-Sections (Mainline) | 12. Details of Turnouts and Intersections Sheets | Traffic Control and Staging Sheets | XI. Miscellaneous Items |
| Cross-Sections (Side Roads, ramps, etc.) | 13. Graphical Layout Sheets | Interchange Sheets | |
| Superelevation Tables | 14. Joint Layout Sheets | Geometric, Staking, and Jointing Sheets | |
| Interchange Details | 15. Pavement Marking Layout Sheets | Storm Sewer Sheets | |
| Intersection Details | 16. Sequence of Construction Sheets | Sanitary Sewer Sheets | |
| Drive Details | 17. Construction Signing Layout Sheets | Water Main Sheets | |
| Storm Sewer Profiles | 18. Subgrade Soil Survey Sheets | Wetland Sheets | |
| Culvert Details | 19. Traffic Signal Plan Sheets | Traffic Signal Sheets | |
| Channel Details | 20. Permanent Signs and Sign Structures Sheets | Lighting Layout Sheets | |
| Channel Cross-Sections | 21. Lighting Plans | Soils Sheets | |
| Drainage Details | 22. Detail of Detours Sheets | Soils Borrow Sheets | |
| Retaining Walls (not associated with Structures) | 23. Miscellaneous Sheets | Sediment Control Quantities Tabulations | |
| Sanitary Sewer | 24. Right-of-Way Maps | Erosion Control Plan Sheets | |
| Water Work | 25. Bridge Plans | Erosion Control Detail Sheets | |
| Miscellaneous Details | 26. Standard Plans | Sidewalk Sheets | |
| Traffic Control | 27. Cross Section Sheets | Bridge Plan Soils Sheets | |
| Lighting | Earthwork Quantity Sheets | ||
| Landscaping | Bridge and Culvert Situation Plans | ||
| Structure (20 Foot Span and Under) | Retaining Wall Plans | ||
| Structure (Over 20 Foot Span) | Mainline Cross Sections | ||
| Fence Plan | Side Road Cross Sections | ||
| Geotechnical Profile | Ramp Cross Sections | ||
| Right-of-Way | Detour Cross Sections | ||
| Railroad or Government Land Plats. |